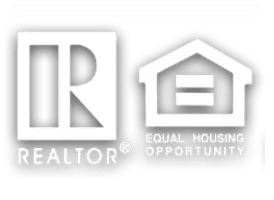26743 N 65TH Drive Phoenix, AZ 85083
4 Beds
2 Baths
2,078 SqFt
OPEN HOUSE
Sat Apr 19, 11:00am - 3:00pm
UPDATED:
Key Details
Property Type Single Family Home
Sub Type Single Family Residence
Listing Status Active
Purchase Type For Sale
Square Footage 2,078 sqft
Price per Sqft $283
Subdivision Eagle Highlands North
MLS Listing ID 6848332
Style Spanish
Bedrooms 4
HOA Fees $75/mo
HOA Y/N Yes
Originating Board Arizona Regional Multiple Listing Service (ARMLS)
Year Built 2003
Annual Tax Amount $1,944
Tax Year 2024
Lot Size 5,999 Sqft
Acres 0.14
Property Sub-Type Single Family Residence
Property Description
Location
State AZ
County Maricopa
Community Eagle Highlands North
Direction North on 67th Ave; Turn West on to Jomax Rd; Immediate turn North on to 67th Ave; Immediate turn East on to W Andrea Dr; Follow W Andrea Dr to the end and house should be visible on 65th Dr.
Rooms
Other Rooms Great Room, Family Room
Den/Bedroom Plus 4
Separate Den/Office N
Interior
Interior Features Eat-in Kitchen, Breakfast Bar, Furnished(See Rmrks), No Interior Steps, Soft Water Loop, Pantry, Double Vanity, Full Bth Master Bdrm, Separate Shwr & Tub, High Speed Internet, Granite Counters
Heating Electric
Cooling Central Air, Ceiling Fan(s), Programmable Thmstat
Flooring Vinyl
Fireplaces Type 1 Fireplace, Two Way Fireplace, Family Room, Living Room, Gas
Fireplace Yes
Window Features Solar Screens,Dual Pane,Mechanical Sun Shds,Tinted Windows,Vinyl Frame
SPA None
Exterior
Exterior Feature Private Street(s), Storage
Garage Spaces 2.0
Garage Description 2.0
Fence Block
Pool None
Community Features Gated, Biking/Walking Path
Amenities Available Management, Rental OK (See Rmks)
Roof Type Tile
Porch Covered Patio(s)
Private Pool No
Building
Lot Description Sprinklers In Front, Desert Back, Desert Front, Gravel/Stone Front, Gravel/Stone Back, Synthetic Grass Back, Auto Timer H2O Front
Story 1
Builder Name Rising Star
Sewer Public Sewer
Water City Water
Architectural Style Spanish
Structure Type Private Street(s),Storage
New Construction No
Schools
Elementary Schools Terramar Academy Of The Arts
Middle Schools Terramar Academy Of The Arts
High Schools Mountain Ridge High School
School District Deer Valley Unified District
Others
HOA Name EagleHighlandsNorth
HOA Fee Include Maintenance Grounds,Street Maint
Senior Community No
Tax ID 201-07-108
Ownership Fee Simple
Acceptable Financing Cash, FannieMae (HomePath), Conventional, FHA, VA Loan
Horse Property N
Listing Terms Cash, FannieMae (HomePath), Conventional, FHA, VA Loan
Special Listing Condition Owner/Agent

Copyright 2025 Arizona Regional Multiple Listing Service, Inc. All rights reserved.






