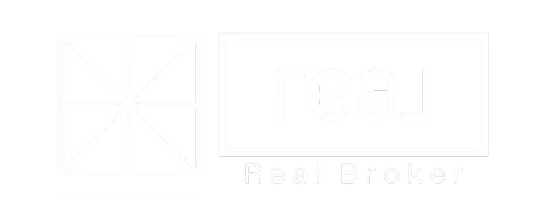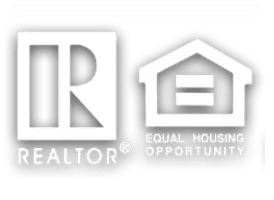10852 N 39th Avenue Phoenix, AZ 85029
3 Beds
2 Baths
1,570 SqFt
UPDATED:
Key Details
Property Type Single Family Home
Sub Type Single Family Residence
Listing Status Active
Purchase Type For Sale
Square Footage 1,570 sqft
Price per Sqft $267
Subdivision Marlborough Country
MLS Listing ID 6851554
Bedrooms 3
HOA Y/N No
Originating Board Arizona Regional Multiple Listing Service (ARMLS)
Year Built 1978
Annual Tax Amount $1,028
Tax Year 2024
Lot Size 7,201 Sqft
Acres 0.17
Property Sub-Type Single Family Residence
Property Description
Step into this charming 3-bedroom + den, 2-bath block home with a sparkling pool—perfect for sunny days and entertaining! This beautifully maintained home features no carpet—just tile and real wood throughout for easy upkeep and style. Freshly painted in a modern neutral tone, the interior is move-in ready.
Enjoy the cozy ambiance of a wood-burning fireplace in the spacious living room with vaulted ceilings. The flexible den can serve as a home office or a formal dining room. The large family/dining room offers plenty of space to gather.
The kitchen is both functional and stylish, with corian countertops, ample cabinetry, stainless steel/black appliances, and a quaint breakfast bar overlooking the backyard.
Relax in the primary suite, featuring a private bath and a walk-in closet. The backyard is a true retreat with a large covered patio, paved seating area, and a fenced pool surrounded by fruit-bearing citrus all in a low-maintenance landscape.
Additional features:
AC (3.5 Ton, 14 SEER, installed 2016)
Dual-pane windows for energy efficiency
2-car garage
Great location close to schools (K-8 within walking distance, high school as well as GCU and ASU West just minutes away), and a nearby police substation for peace of mind.
Location
State AZ
County Maricopa
Community Marlborough Country
Direction Head west on Peoria Ave, Turn right onto 39th Ave. Property is located on the left.
Rooms
Master Bedroom Downstairs
Den/Bedroom Plus 4
Separate Den/Office Y
Interior
Interior Features Master Downstairs, Eat-in Kitchen
Heating Electric
Cooling Central Air, Ceiling Fan(s)
Flooring Laminate, Tile, Wood
Fireplaces Type 1 Fireplace
Fireplace Yes
Window Features Dual Pane
SPA None
Exterior
Garage Spaces 2.0
Garage Description 2.0
Fence Block
Pool Fenced, Private
Roof Type Composition
Private Pool Yes
Building
Lot Description Gravel/Stone Front, Synthetic Grass Back
Story 1
Builder Name UNKNOWN
Sewer Public Sewer
Water City Water
New Construction No
Schools
Elementary Schools Tumbleweed Elementary School
Middle Schools Cholla Middle School
High Schools Moon Valley High School
School District Glendale Union High School District
Others
HOA Fee Include No Fees
Senior Community No
Tax ID 149-34-430
Ownership Fee Simple
Acceptable Financing Cash, Conventional, FHA, VA Loan
Horse Property N
Listing Terms Cash, Conventional, FHA, VA Loan

Copyright 2025 Arizona Regional Multiple Listing Service, Inc. All rights reserved.






