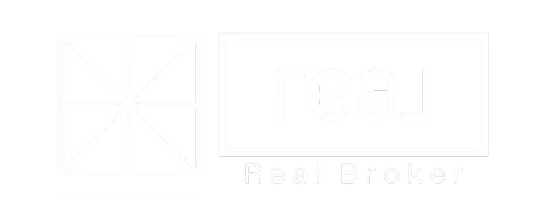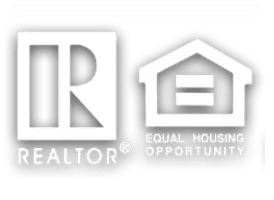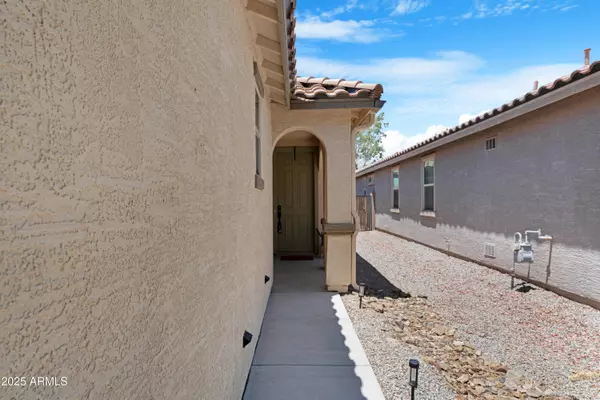
18264 N HOSKIN Drive Maricopa, AZ 85138
3 Beds
2 Baths
1,871 SqFt
UPDATED:
Key Details
Property Type Single Family Home
Sub Type Single Family Residence
Listing Status Active
Purchase Type For Sale
Square Footage 1,871 sqft
Price per Sqft $179
Subdivision Smith Farms
MLS Listing ID 6889563
Style Territorial/Santa Fe
Bedrooms 3
HOA Fees $220/mo
HOA Y/N Yes
Year Built 2015
Annual Tax Amount $2,224
Tax Year 2024
Lot Size 5,401 Sqft
Acres 0.12
Property Sub-Type Single Family Residence
Source Arizona Regional Multiple Listing Service (ARMLS)
Property Description
Location
State AZ
County Pinal
Community Smith Farms
Area Pinal
Direction Head east on W Bowlin Rd toward N Emma Ln. Turn left onto Smith Farms Cir. Turn left onto W Tamara Ln. Turn right onto N Hoskin Dr.
Rooms
Other Rooms Great Room
Den/Bedroom Plus 4
Separate Den/Office Y
Interior
Interior Features Granite Counters, Double Vanity, Breakfast Bar, No Interior Steps, Kitchen Island, Pantry, Full Bth Master Bdrm, Separate Shwr & Tub
Heating Ceiling
Cooling Central Air
Flooring Laminate, Tile
Fireplace No
Window Features Dual Pane
SPA None
Exterior
Parking Features Garage Door Opener
Garage Spaces 2.0
Garage Description 2.0
Fence Block
Pool None
Community Features Playground
Utilities Available City Electric
Roof Type Tile
Porch Covered Patio(s)
Total Parking Spaces 2
Private Pool No
Building
Lot Description Gravel/Stone Front, Synthetic Grass Back
Story 1
Builder Name KB Homes
Sewer Public Sewer
Water Pvt Water Company
Architectural Style Territorial/Santa Fe
New Construction No
Schools
Elementary Schools Santa Cruz Elementary School
Middle Schools Desert Wind Middle School
High Schools Maricopa High School
School District Maricopa Unified School District
Others
HOA Name Desert Passage
HOA Fee Include Maintenance Grounds
Senior Community No
Tax ID 512-39-558-\
Ownership Fee Simple
Acceptable Financing Cash, Conventional, FHA, VA Loan
Horse Property N
Disclosures Seller Discl Avail
Possession Close Of Escrow
Listing Terms Cash, Conventional, FHA, VA Loan
Virtual Tour https://drive.google.com/file/d/1z_rR3b6B0pRC-XIuHvqdNkzC5dpDJpV3/view?usp=sharing

Copyright 2025 Arizona Regional Multiple Listing Service, Inc. All rights reserved.







