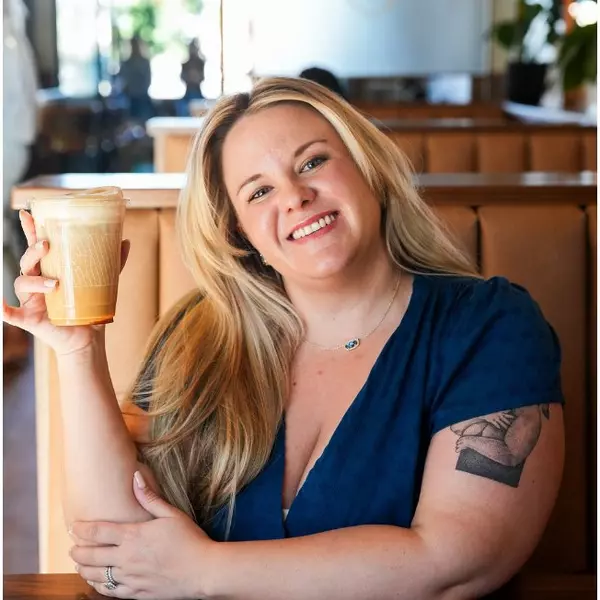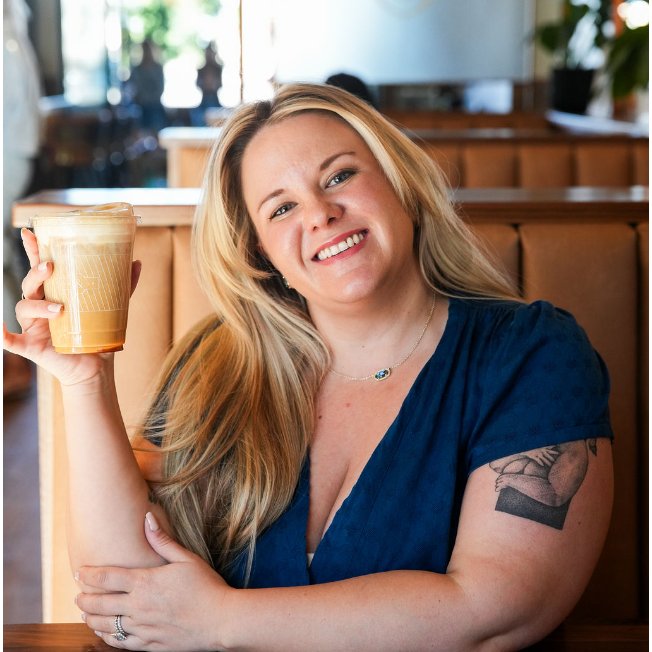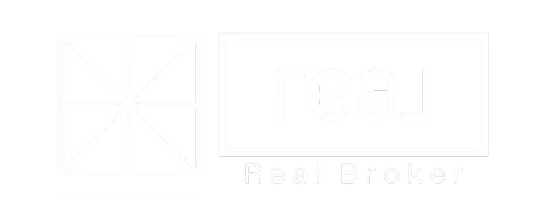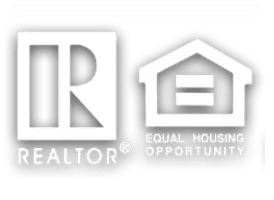
4628 W BUFFALO Street Chandler, AZ 85226
5 Beds
3 Baths
2,120 SqFt
UPDATED:
Key Details
Property Type Single Family Home
Sub Type Single Family Residence
Listing Status Active
Purchase Type For Sale
Square Footage 2,120 sqft
Price per Sqft $306
Subdivision Glenview Estates Amd
MLS Listing ID 6898978
Style Ranch
Bedrooms 5
HOA Y/N No
Year Built 1981
Annual Tax Amount $1,975
Tax Year 2024
Lot Size 9,574 Sqft
Acres 0.22
Property Sub-Type Single Family Residence
Source Arizona Regional Multiple Listing Service (ARMLS)
Property Description
Location
State AZ
County Maricopa
Community Glenview Estates Amd
Area Maricopa
Direction From McClintock Drive, head West on W. Chandler Blvd. Turn left on N. Terrace Road, left on W. Buffalo St. and home is on corner.
Rooms
Other Rooms Great Room
Den/Bedroom Plus 5
Separate Den/Office N
Interior
Interior Features High Speed Internet, Eat-in Kitchen, Vaulted Ceiling(s), Kitchen Island, 3/4 Bath Master Bdrm
Heating Electric
Cooling Central Air, Ceiling Fan(s), Programmable Thmstat
Flooring Vinyl
Fireplace Yes
SPA Private
Exterior
Parking Features RV Gate, Direct Access
Garage Spaces 2.0
Garage Description 2.0
Fence Block
Community Features Biking/Walking Path
Utilities Available SRP
Roof Type Composition
Porch Covered Patio(s), Patio
Total Parking Spaces 2
Private Pool Yes
Building
Lot Description Corner Lot, Desert Back, Desert Front
Story 1
Builder Name UNK
Sewer Public Sewer
Water City Water
Architectural Style Ranch
New Construction No
Schools
Elementary Schools Kyrene De La Paloma School
Middle Schools Kyrene Del Pueblo Middle School
High Schools Corona Del Sol High School
School District Tempe Union High School District
Others
HOA Fee Include No Fees
Senior Community No
Tax ID 301-89-306
Ownership Fee Simple
Acceptable Financing Cash, Conventional, 1031 Exchange, FHA, VA Loan
Horse Property N
Disclosures Seller Discl Avail
Possession Close Of Escrow, By Agreement
Listing Terms Cash, Conventional, 1031 Exchange, FHA, VA Loan

Copyright 2025 Arizona Regional Multiple Listing Service, Inc. All rights reserved.







