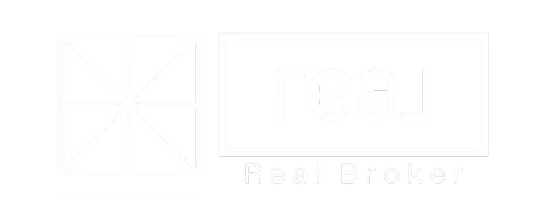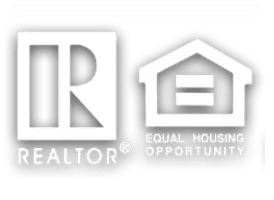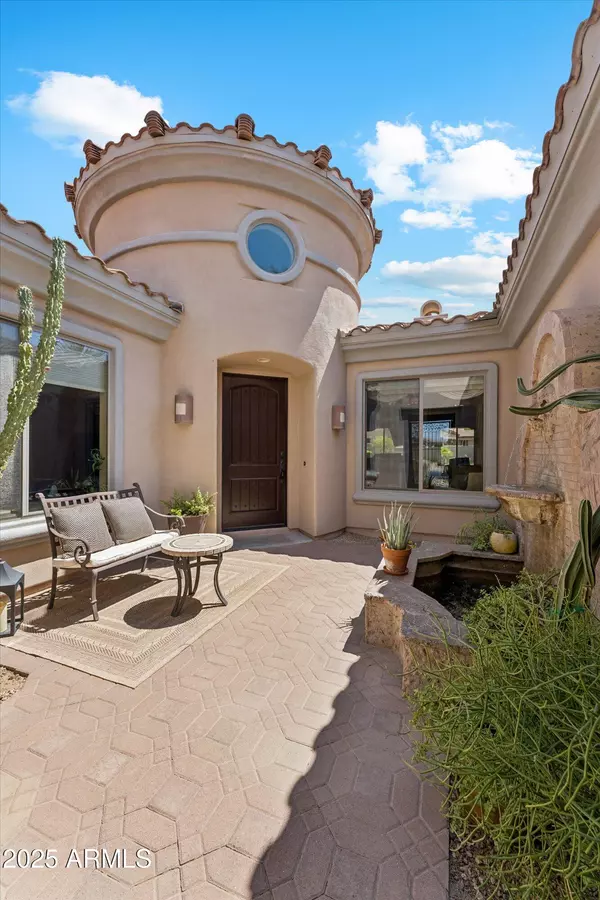
4959 N VILLAGE Road Litchfield Park, AZ 85340
4 Beds
2.5 Baths
3,635 SqFt
UPDATED:
Key Details
Property Type Single Family Home
Sub Type Single Family Residence
Listing Status Active
Purchase Type For Sale
Square Footage 3,635 sqft
Price per Sqft $269
Subdivision Village At Litchfield Park Phase 2
MLS Listing ID 6907366
Style Ranch,Spanish
Bedrooms 4
HOA Fees $365/qua
HOA Y/N Yes
Year Built 2008
Annual Tax Amount $5,412
Tax Year 2024
Lot Size 0.293 Acres
Acres 0.29
Property Sub-Type Single Family Residence
Source Arizona Regional Multiple Listing Service (ARMLS)
Property Description
Welcome to this meticulously maintained, one-owner home in the upper Litchfield Park master-planned community. This is the Toll Brothers San Mateo floor plan defined by its spacious, open-concept design and luxurious features focused on comfort and entertaining. A private courtyard and circular foyer create a grand entry, while a gourmet kitchen, expansive master suite, and covered patio offer modern indoor-outdoor living. uniquely situated on a quiet cul-de-sac and boasts surroundings of community Golf views, the White Tank Mountains and tropical, palm-lined streets more.... Property Highlights:
" Spacious Floor Plan: The distinctive San Mateo plan offers 3,647 sq. ft. of living space (not including a bonus room) on a generous 12,000+ sq. ft. homesite.
" Grand Entry: A private courtyard and circular foyer create a grand and welcoming entrance.
" Gourmet Kitchen: The island kitchen features an abundance of cabinets and a large walk-in pantry. It seamlessly flows into a breakfast area for casual dining.
" Indoor-Outdoor Living: Dramatic windows fill the home with natural light, while a large rear covered patio provides a perfect space for modern indoor-outdoor entertaining.
" Luxurious Master Suite: The expansive master suite includes a lavish Roman bath, two large walk-in closets, and direct access to the covered patio.
Take advantage of a special Holiday incentive from this seller choose one that make this home more attractive and affordable for you & your family. Ask your agent for details on what available concessions can help you most ie: possible contribution to closing costs, or seller assisted rate buy down, maybe a 6 yr home warranty... we will work with your agent to benefit ALL parties to this transaction
Location
State AZ
County Maricopa
Community Village At Litchfield Park Phase 2
Area Maricopa
Direction West on Camelback, South on Village Parkway, Follow Village Parkway west to home
Rooms
Other Rooms ExerciseSauna Room, Media Room, Family Room, BonusGame Room
Den/Bedroom Plus 6
Separate Den/Office Y
Interior
Interior Features High Speed Internet, Smart Home, Granite Counters, Double Vanity, 9+ Flat Ceilings, Wet Bar, Kitchen Island, Full Bth Master Bdrm, Separate Shwr & Tub
Heating Natural Gas, Ceiling
Cooling Central Air, Programmable Thmstat
Flooring Carpet, Laminate, Tile
Fireplaces Type Fire Pit, Exterior Fireplace, Family Room, Living Room
Fireplace Yes
Window Features Low-Emissivity Windows
Appliance Gas Cooktop, Water Purifier
SPA None
Laundry Engy Star (See Rmks)
Exterior
Exterior Feature Private Yard, Built-in Barbecue
Parking Features Garage Door Opener, Direct Access, Attch'd Gar Cabinets
Garage Spaces 2.0
Garage Description 2.0
Fence Block
Landscape Description Irrigation Back, Irrigation Front
Community Features Golf, Playground, Biking/Walking Path
Utilities Available APS
Roof Type Tile
Porch Covered Patio(s), Patio
Total Parking Spaces 2
Private Pool No
Building
Lot Description Sprinklers In Rear, Sprinklers In Front, Corner Lot, Grass Front, Grass Back, Auto Timer H2O Front, Auto Timer H2O Back, Irrigation Front, Irrigation Back
Story 1
Builder Name Toll Brothers
Sewer Private Sewer
Water Pvt Water Company
Architectural Style Ranch, Spanish
Structure Type Private Yard,Built-in Barbecue
New Construction No
Schools
Elementary Schools Litchfield Elementary School
Middle Schools Western Sky Middle School
High Schools Millennium High School
School District Agua Fria Union High School District
Others
HOA Name Villages at Litchfie
HOA Fee Include Maintenance Grounds
Senior Community No
Tax ID 508-15-078-A
Ownership Fee Simple
Acceptable Financing Cash, Conventional, VA Loan
Horse Property N
Disclosures Agency Discl Req, Seller Discl Avail
Possession Close Of Escrow
Listing Terms Cash, Conventional, VA Loan

Copyright 2025 Arizona Regional Multiple Listing Service, Inc. All rights reserved.







