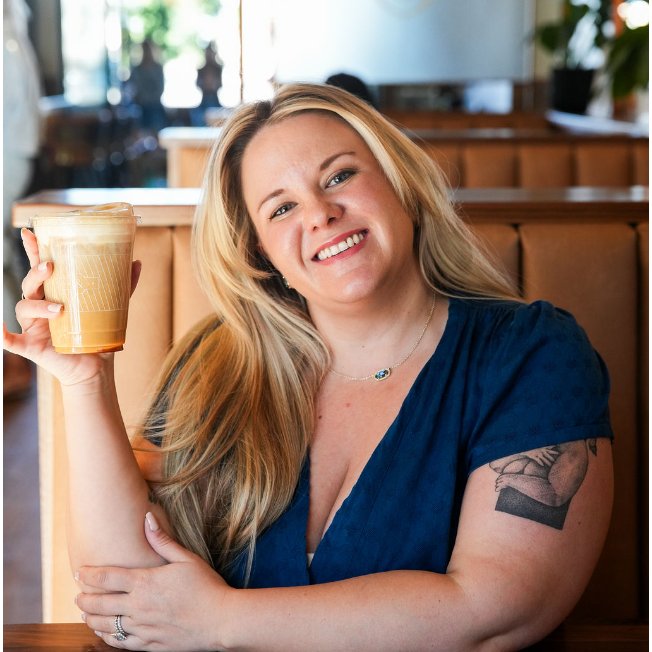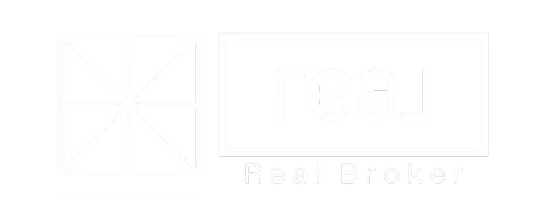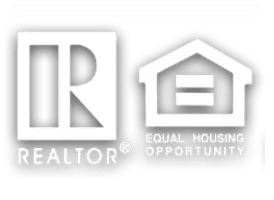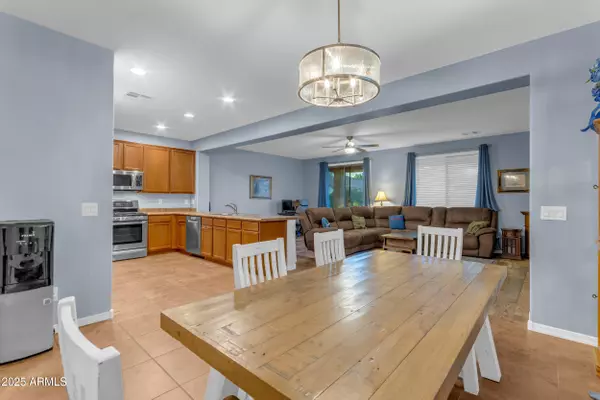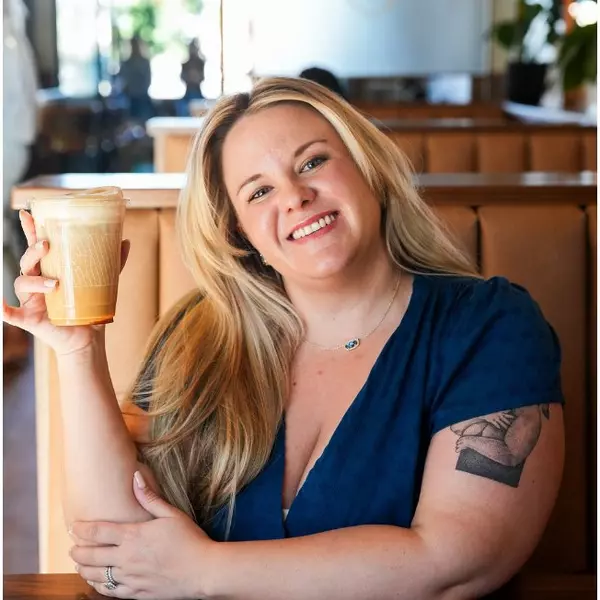
1124 W STEPHANIE Lane San Tan Valley, AZ 85143
3 Beds
2 Baths
1,770 SqFt
UPDATED:
Key Details
Property Type Single Family Home
Sub Type Single Family Residence
Listing Status Active
Purchase Type For Sale
Square Footage 1,770 sqft
Price per Sqft $217
Subdivision Parcel 11 At Circle Cross Ranch
MLS Listing ID 6934300
Style Ranch
Bedrooms 3
HOA Fees $50/mo
HOA Y/N Yes
Year Built 2009
Annual Tax Amount $1,105
Tax Year 2024
Lot Size 6,850 Sqft
Acres 0.16
Property Sub-Type Single Family Residence
Source Arizona Regional Multiple Listing Service (ARMLS)
Property Description
Luxury vinyl plank flooring flows through the main living areas and into the primary bedroom, making the home feel cohesive and easy to maintain. The second bedroom is larger than expected and connects to a Jack and Jill bathroom, creating a versatile space for guests, a home office, or a second suite.
Step outside to a fully landscaped backyard with turf that stays green without the upkeep. The freshly painted exterior adds to the clean, move-in ready feel.
Morning walks are easy with neighborhood trails that connect to parks and playgrounds, and when you're ready for something more adventurous, the San Tan Mountains are just a short drive away for hiking and exploring.
With shopping, dining, and schools close by, this home is a place where you can settle in and feel at ease.
Location
State AZ
County Pinal
Community Parcel 11 At Circle Cross Ranch
Area Pinal
Direction From E Riggs Rd make a right on N Gary Rd, left on Brahman Blvd, right on Devon Dr, left on W Jamaica Hope Way, home is on the right.
Rooms
Other Rooms Family Room
Master Bedroom Split
Den/Bedroom Plus 3
Separate Den/Office N
Interior
Interior Features Double Vanity, Breakfast Bar, Full Bth Master Bdrm, Separate Shwr & Tub
Cooling Central Air
Flooring Carpet, Laminate, Tile
Fireplace No
Window Features Dual Pane
SPA None
Laundry Wshr/Dry HookUp Only
Exterior
Garage Spaces 2.0
Garage Description 2.0
Fence Block
Community Features Playground, Biking/Walking Path
Utilities Available City Gas
Roof Type Tile
Porch Patio
Total Parking Spaces 2
Private Pool No
Building
Lot Description Corner Lot, Desert Back, Desert Front, Gravel/Stone Front, Gravel/Stone Back, Synthetic Grass Back
Story 1
Builder Name MATTAMY HOMES
Sewer Private Sewer
Water Pvt Water Company
Architectural Style Ranch
New Construction No
Schools
Elementary Schools Circle Cross K8 Stem Academy
Middle Schools Circle Cross K8 Stem Academy
High Schools Poston Butte High School
School District Florence Unified School District
Others
HOA Name Circle Cross Ranch
HOA Fee Include Maintenance Grounds
Senior Community No
Tax ID 210-80-696
Ownership Fee Simple
Acceptable Financing Cash, Conventional, FHA, VA Loan
Horse Property N
Disclosures Seller Discl Avail
Possession Close Of Escrow
Listing Terms Cash, Conventional, FHA, VA Loan

Copyright 2025 Arizona Regional Multiple Listing Service, Inc. All rights reserved.
