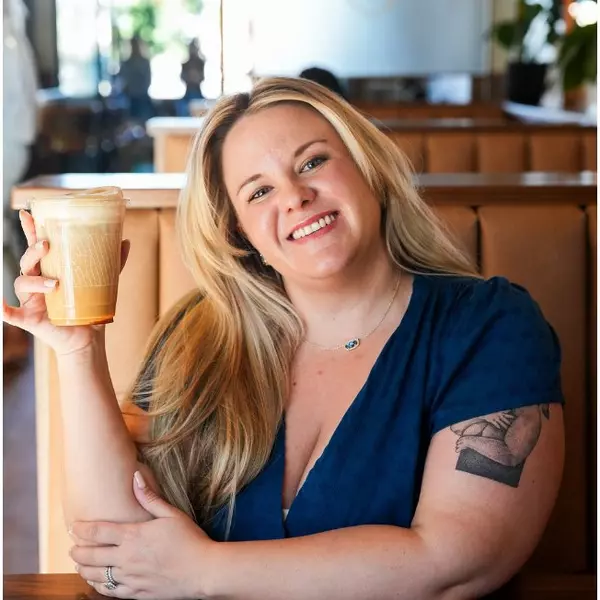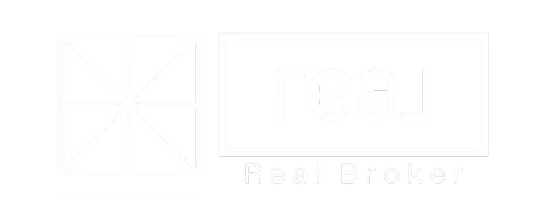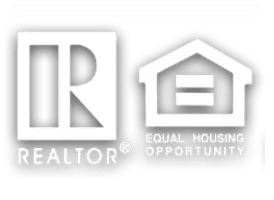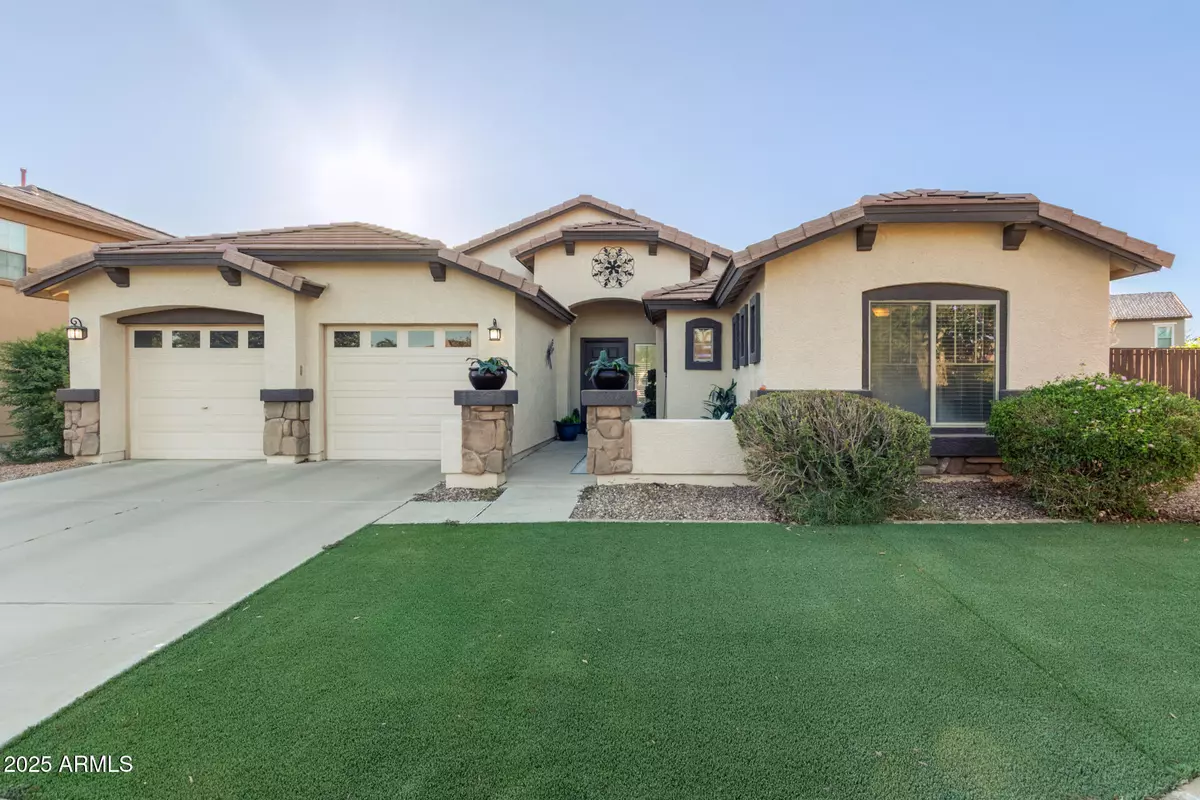
21726 S 184TH Way Queen Creek, AZ 85142
3 Beds
2 Baths
1,862 SqFt
UPDATED:
Key Details
Property Type Single Family Home
Sub Type Single Family Residence
Listing Status Active Under Contract
Purchase Type For Sale
Square Footage 1,862 sqft
Price per Sqft $303
Subdivision Sossaman Estates Parcel J
MLS Listing ID 6934965
Style Ranch
Bedrooms 3
HOA Y/N Yes
Year Built 2004
Annual Tax Amount $2,082
Tax Year 2024
Lot Size 10,040 Sqft
Acres 0.23
Property Sub-Type Single Family Residence
Source Arizona Regional Multiple Listing Service (ARMLS)
Property Description
Location
State AZ
County Maricopa
Community Sossaman Estates Parcel J
Area Maricopa
Direction Turn E on Spyglass Blvd, Rt on 185th Pl., Rt on Braeburn Ln, Arrive at 21726 S 184th. Way.
Rooms
Other Rooms Great Room
Master Bedroom Split
Den/Bedroom Plus 3
Separate Den/Office N
Interior
Interior Features High Speed Internet, Granite Counters, Double Vanity, Eat-in Kitchen, Breakfast Bar, No Interior Steps, Vaulted Ceiling(s), Kitchen Island, Pantry, Full Bth Master Bdrm, Separate Shwr & Tub
Heating Electric, Natural Gas
Cooling Central Air, Ceiling Fan(s)
Flooring Carpet, Tile
Fireplace No
Window Features Dual Pane
Appliance Electric Cooktop
SPA None
Exterior
Exterior Feature Other
Parking Features RV Gate, Garage Door Opener, Direct Access
Garage Spaces 2.0
Garage Description 2.0
Fence Block
Pool Play Pool
Community Features Playground, Biking/Walking Path
Utilities Available SRP
Roof Type Tile
Accessibility Bath Raised Toilet
Porch Covered Patio(s), Patio
Total Parking Spaces 2
Private Pool Yes
Building
Lot Description East/West Exposure, Sprinklers In Rear, Sprinklers In Front, Cul-De-Sac, Gravel/Stone Front, Gravel/Stone Back, Grass Back, Synthetic Grass Frnt
Story 1
Builder Name Ryland Homes
Sewer Sewer in & Cnctd, Public Sewer
Water City Water
Architectural Style Ranch
Structure Type Other
New Construction No
Schools
Elementary Schools Cortina Elementary
Middle Schools Sossaman Middle School
High Schools Higley High School
School District Higley Unified School District
Others
HOA Name Sossaman Estates
HOA Fee Include Maintenance Grounds
Senior Community No
Tax ID 314-02-840
Ownership Fee Simple
Acceptable Financing Cash, Conventional, FHA, VA Loan
Horse Property N
Disclosures Seller Discl Avail
Possession By Agreement
Listing Terms Cash, Conventional, FHA, VA Loan
Virtual Tour https://dashboard.rocketlister.com/anon/website/virtual_tour/741484?view=mls

Copyright 2025 Arizona Regional Multiple Listing Service, Inc. All rights reserved.







