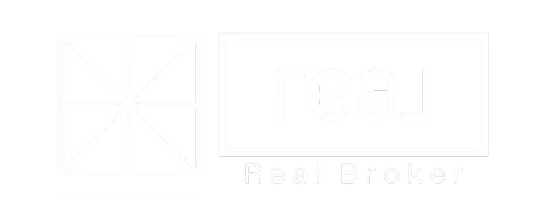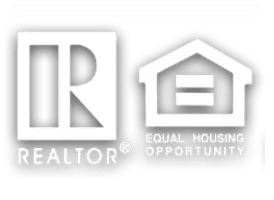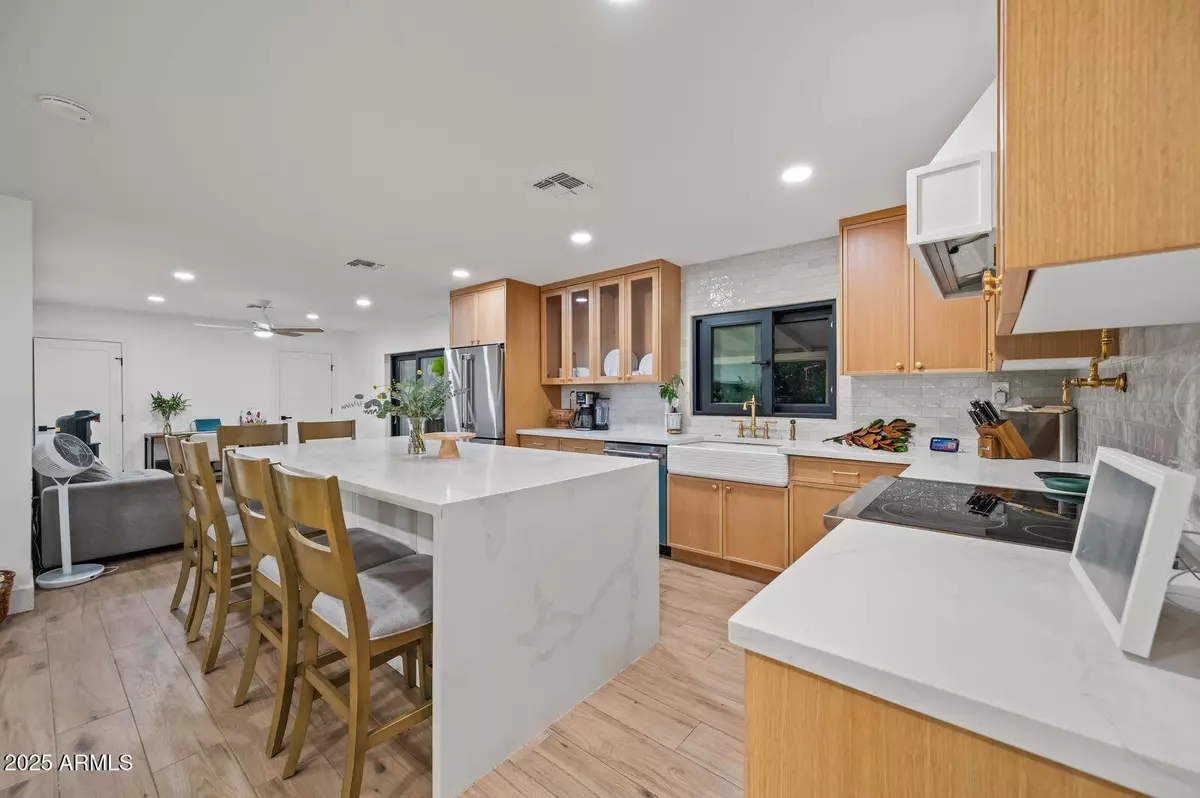
7519 W Banff Lane Peoria, AZ 85381
3 Beds
2 Baths
1,651 SqFt
UPDATED:
Key Details
Property Type Single Family Home
Sub Type Single Family Residence
Listing Status Active
Purchase Type For Sale
Square Footage 1,651 sqft
Price per Sqft $554
Subdivision Thunderbird North Unit 1
MLS Listing ID 6934981
Style Ranch
Bedrooms 3
HOA Y/N No
Year Built 1973
Annual Tax Amount $1,278
Tax Year 2024
Lot Size 1.001 Acres
Acres 1.0
Property Sub-Type Single Family Residence
Source Arizona Regional Multiple Listing Service (ARMLS)
Property Description
Experience the best of both worlds — peaceful country living with all the conveniences of city life. Nestled on a beautifully irrigated one-acre lot, this unique property is a rare find. Surrounded by mature trees, this home offers space for horses, chickens, and a true rural lifestyle, all just minutes from top-rated schools, restaurants, shopping, and entertainment.
The home has been remodeled with exceptional attention to detail and quality. The owner spared no expense, investing in high-end water fixtures, designer lighting, and luxurious finishes throughout. The new flooring, custom windows and doors, and handcrafted cabinetry showcase the craftsmanship and care that went into creating a home that's both beautiful and warm
Location
State AZ
County Maricopa
Community Thunderbird North Unit 1
Area Maricopa
Direction 75th Avenue south to Banff. Make a right on Banff, home is on the left
Rooms
Den/Bedroom Plus 3
Separate Den/Office N
Interior
Interior Features Eat-in Kitchen, Kitchen Island, Pantry, Full Bth Master Bdrm
Heating Electric
Cooling Central Air, Ceiling Fan(s)
Flooring Tile
Fireplace No
Window Features Dual Pane
SPA None
Exterior
Parking Features RV Gate
Garage Spaces 2.0
Garage Description 2.0
Fence Chain Link
Landscape Description Irrigation Back, Irrigation Front
Utilities Available SRP
Roof Type Composition
Total Parking Spaces 2
Private Pool No
Building
Lot Description Grass Front, Grass Back, Irrigation Front, Irrigation Back
Story 1
Builder Name Unknown
Sewer Septic Tank
Water City Water
Architectural Style Ranch
New Construction No
Schools
Elementary Schools Paseo Verde Elementary School
Middle Schools Paseo Verde Elementary School
High Schools Centennial High School
School District Peoria Unified School District
Others
HOA Fee Include No Fees
Senior Community No
Tax ID 200-62-048
Ownership Fee Simple
Acceptable Financing Cash, Conventional, FHA, VA Loan
Horse Property Y
Disclosures Seller Discl Avail
Possession Close Of Escrow
Listing Terms Cash, Conventional, FHA, VA Loan

Copyright 2025 Arizona Regional Multiple Listing Service, Inc. All rights reserved.







