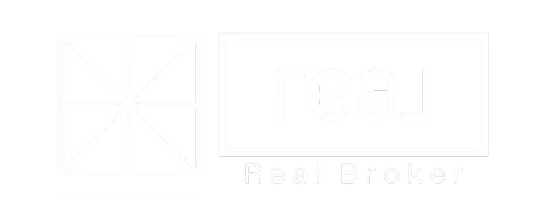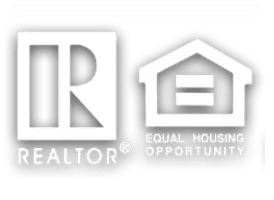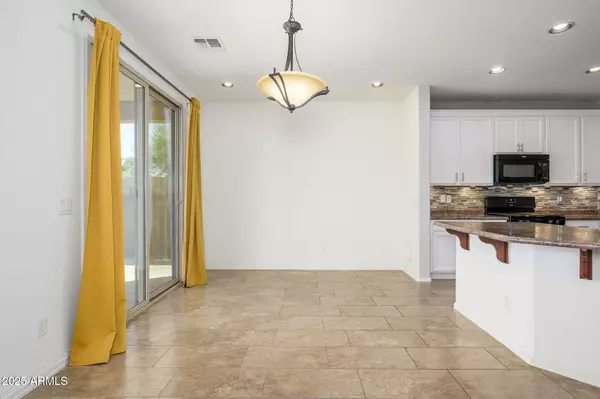
40262 W Molly Lane Maricopa, AZ 85138
4 Beds
2.5 Baths
2,254 SqFt
UPDATED:
Key Details
Property Type Single Family Home
Sub Type Single Family Residence
Listing Status Active
Purchase Type For Rent
Square Footage 2,254 sqft
Subdivision Smith Farms
MLS Listing ID 6935153
Bedrooms 4
HOA Y/N Yes
Year Built 2013
Lot Size 3,920 Sqft
Acres 0.09
Property Sub-Type Single Family Residence
Source Arizona Regional Multiple Listing Service (ARMLS)
Property Description
Location
State AZ
County Pinal
Community Smith Farms
Area Pinal
Direction From I-10 E: take AZ 347/S Queen Ck Rd, exit 164; left at Smith Enke; rt on White & Parker; rt on W Bowlin; rt on Smith Farms; left on Helen Ct; rt on Molly Ln
Rooms
Other Rooms Loft, Family Room
Master Bedroom Upstairs
Den/Bedroom Plus 5
Separate Den/Office N
Interior
Interior Features High Speed Internet, Double Vanity, Upstairs, Eat-in Kitchen, Soft Water Loop, Pantry, Full Bth Master Bdrm
Heating Natural Gas
Cooling Central Air, Ceiling Fan(s)
Flooring Carpet, Laminate, Tile
Furnishings Unfurnished
Fireplace No
SPA None
Laundry Dryer Included, Washer Included
Exterior
Exterior Feature Balcony
Garage Spaces 2.0
Garage Description 2.0
Fence Block
Community Features Biking/Walking Path
Utilities Available City Electric
Roof Type Tile,Built-Up
Porch Patio
Total Parking Spaces 2
Private Pool No
Building
Lot Description Sprinklers In Front, Desert Back, Synthetic Grass Back
Story 2
Builder Name KB Homes
Sewer Public Sewer
Water City Water
Structure Type Balcony
New Construction No
Schools
Elementary Schools Saddleback Elementary School
Middle Schools Desert Wind Middle School
High Schools Maricopa High School
School District Maricopa Unified School District
Others
Pets Allowed Yes
HOA Name Desert Passage
Senior Community No
Tax ID 512-39-138
Horse Property N
Disclosures Agency Discl Req
Possession Immediate

Copyright 2025 Arizona Regional Multiple Listing Service, Inc. All rights reserved.







