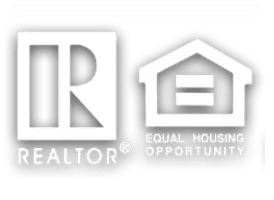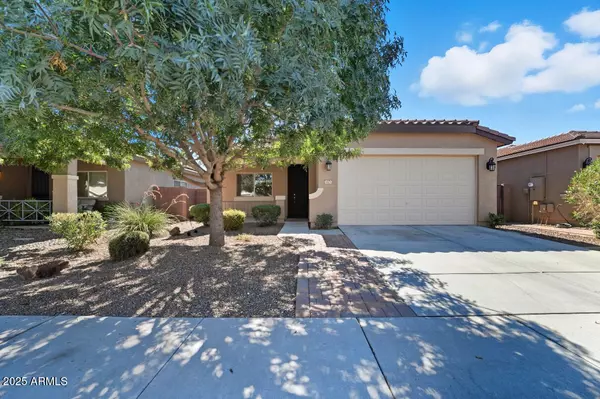
1471 W HOPTREE Avenue San Tan Valley, AZ 85140
3 Beds
2 Baths
1,513 SqFt
UPDATED:
Key Details
Property Type Single Family Home
Sub Type Single Family Residence
Listing Status Active
Purchase Type For Sale
Square Footage 1,513 sqft
Price per Sqft $264
Subdivision Ironwood Crossing Unit 3C 2012081598
MLS Listing ID 6935189
Bedrooms 3
HOA Fees $197/mo
HOA Y/N Yes
Year Built 2015
Annual Tax Amount $1,747
Tax Year 2024
Lot Size 5,521 Sqft
Acres 0.13
Property Sub-Type Single Family Residence
Source Arizona Regional Multiple Listing Service (ARMLS)
Property Description
Location
State AZ
County Pinal
Community Ironwood Crossing Unit 3C 2012081598
Area Pinal
Direction From AZ-24 take Signal Butte Rd south then turn east onto Queen Creek Rd. Turn south onto S Meridian Rd, east on W Rosewood Ln, south on N Soap Berry St, and east on W Hoptree Ave. Home is on the south side of street.
Rooms
Den/Bedroom Plus 3
Separate Den/Office N
Interior
Interior Features Granite Counters, Double Vanity, Eat-in Kitchen, 9+ Flat Ceilings, No Interior Steps, Full Bth Master Bdrm, Separate Shwr & Tub
Cooling Central Air, Ceiling Fan(s)
Flooring Carpet, Tile
Fireplace No
Window Features Low-Emissivity Windows,Dual Pane
SPA Above Ground,Private
Exterior
Garage Spaces 2.0
Garage Description 2.0
Fence Block
Community Features Playground, Biking/Walking Path
Utilities Available Other Gas (See Remarks)
Roof Type Tile
Porch Covered Patio(s)
Total Parking Spaces 2
Private Pool No
Building
Lot Description Desert Front, Gravel/Stone Front, Gravel/Stone Back, Grass Back
Story 1
Builder Name Fulton Homes
Sewer Public Sewer
Water City Water
New Construction No
Schools
Elementary Schools Ranch Elementary School
Middle Schools J. O. Combs Middle School
High Schools Combs High School
School District J O Combs Unified School District
Others
HOA Name Ironwood Crossing
HOA Fee Include Maintenance Grounds
Senior Community No
Tax ID 109-53-538
Ownership Fee Simple
Acceptable Financing Cash, Conventional, FHA, VA Loan
Horse Property N
Disclosures Seller Discl Avail
Possession By Agreement
Listing Terms Cash, Conventional, FHA, VA Loan

Copyright 2025 Arizona Regional Multiple Listing Service, Inc. All rights reserved.







