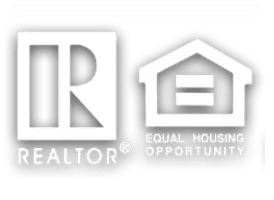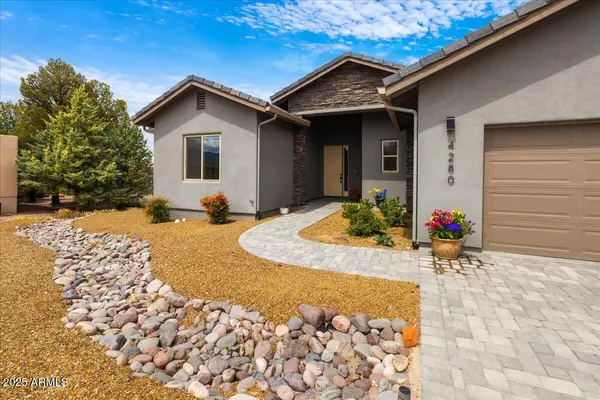
4280 W HOGAN Drive Cornville, AZ 86325
3 Beds
2.5 Baths
2,324 SqFt
UPDATED:
Key Details
Property Type Single Family Home
Sub Type Single Family Residence
Listing Status Active
Purchase Type For Sale
Square Footage 2,324 sqft
Price per Sqft $342
Subdivision Verde Santa Fe Phase 1 Parcel 8
MLS Listing ID 6935492
Style Contemporary,Ranch
Bedrooms 3
HOA Fees $90/qua
HOA Y/N Yes
Year Built 2022
Annual Tax Amount $3,795
Tax Year 2024
Lot Size 0.445 Acres
Acres 0.45
Property Sub-Type Single Family Residence
Source Arizona Regional Multiple Listing Service (ARMLS)
Property Description
Location
State AZ
County Yavapai
Community Verde Santa Fe Phase 1 Parcel 8
Area Yavapai
Direction Cornville Rd, to Tissaw to right on Verde Santa Fe Parkway to left on Hogan. Home is the 2nd on the right.
Rooms
Master Bedroom Split
Den/Bedroom Plus 3
Separate Den/Office N
Interior
Interior Features Granite Counters, Double Vanity, Kitchen Island, Full Bth Master Bdrm
Heating Natural Gas
Cooling Central Air
Flooring Tile
Fireplaces Type Gas
Fireplace Yes
Window Features Low-Emissivity Windows,Dual Pane
SPA None
Laundry Wshr/Dry HookUp Only
Exterior
Garage Spaces 3.0
Garage Description 3.0
Fence None
Utilities Available APS
Roof Type Tile
Total Parking Spaces 3
Private Pool No
Building
Lot Description Desert Back, Desert Front, On Golf Course, Gravel/Stone Front, Gravel/Stone Back, Auto Timer H2O Front
Story 1
Builder Name Midkiff
Sewer Private Sewer
Water City Water
Architectural Style Contemporary, Ranch
New Construction No
Schools
Elementary Schools Oak Creek Elementary School
Middle Schools Oak Creek Elementary School
School District Mingus Union High School District
Others
HOA Name Verde Santa Fe
HOA Fee Include Maintenance Grounds
Senior Community No
Tax ID 407-37-138
Ownership Fee Simple
Acceptable Financing Owner May Carry, Conventional, FHA, VA Loan
Horse Property N
Disclosures Seller Discl Avail
Possession Close Of Escrow
Listing Terms Owner May Carry, Conventional, FHA, VA Loan

Copyright 2025 Arizona Regional Multiple Listing Service, Inc. All rights reserved.







