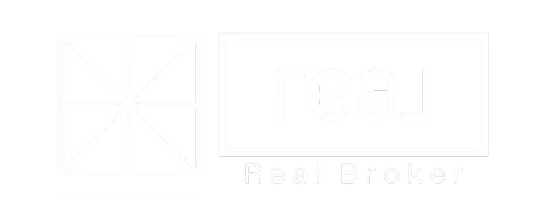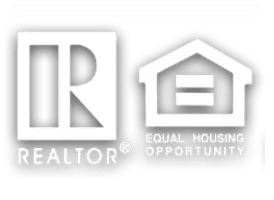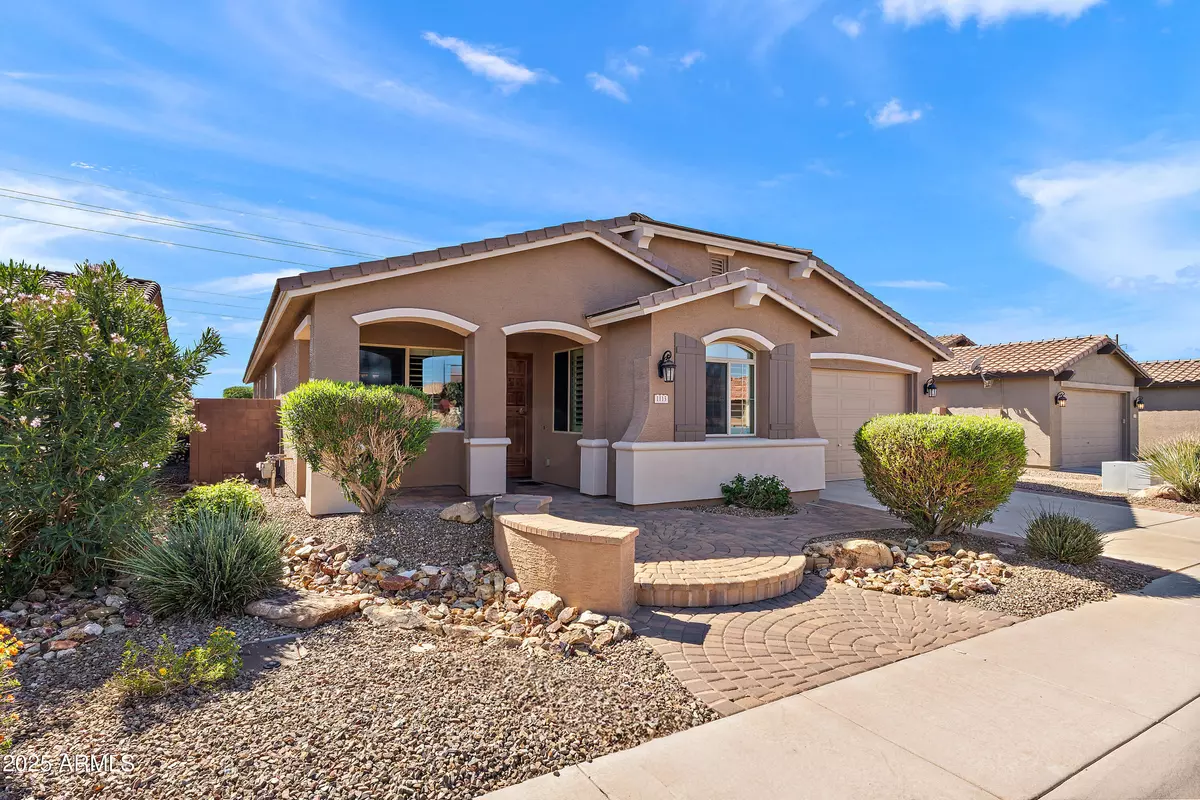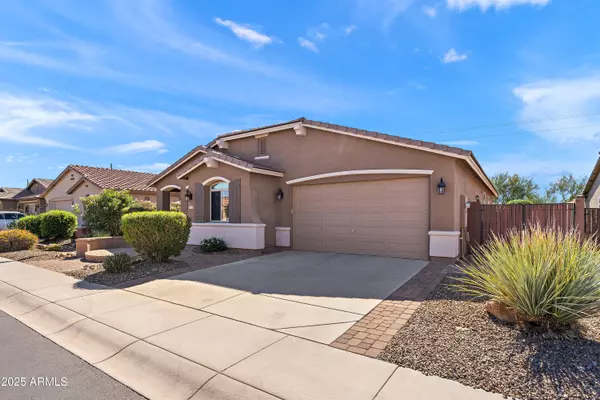
1113 W FIR TREE Road Queen Creek, AZ 85140
4 Beds
3 Baths
2,436 SqFt
UPDATED:
Key Details
Property Type Single Family Home
Sub Type Single Family Residence
Listing Status Active
Purchase Type For Sale
Square Footage 2,436 sqft
Price per Sqft $197
Subdivision Ironwood Crossing
MLS Listing ID 6935843
Style Ranch
Bedrooms 4
HOA Fees $213/mo
HOA Y/N Yes
Year Built 2013
Annual Tax Amount $2,348
Tax Year 2024
Lot Size 7,501 Sqft
Acres 0.17
Property Sub-Type Single Family Residence
Source Arizona Regional Multiple Listing Service (ARMLS)
Property Description
Location
State AZ
County Pinal
Community Ironwood Crossing
Area Pinal
Direction 202 TO THE 24 TO SIGNAL BUTTE TO QUEEN CREEK ROAD TO W PIMA TO EUELL DRIVE TO N BARNES TO N OLIVE TO W FIR TREE
Rooms
Other Rooms Family Room
Master Bedroom Downstairs
Den/Bedroom Plus 4
Separate Den/Office N
Interior
Interior Features High Speed Internet, Granite Counters, Double Vanity, See Remarks, Master Downstairs, Eat-in Kitchen, Breakfast Bar, 9+ Flat Ceilings, Furnished(See Rmrks), No Interior Steps, Kitchen Island, Pantry, Full Bth Master Bdrm, Separate Shwr & Tub
Cooling Central Air, Ceiling Fan(s), ENERGY STAR Qualified Equipment
Flooring Carpet, Stone, Tile
Fireplace No
Window Features Dual Pane,ENERGY STAR Qualified Windows,Tinted Windows
Appliance Gas Cooktop, Water Purifier
SPA Heated
Laundry Engy Star (See Rmks)
Exterior
Parking Features Tandem Garage, RV Gate, Garage Door Opener, Extended Length Garage, Direct Access, Over Height Garage
Garage Spaces 3.0
Garage Description 3.0
Fence Block
Community Features Golf, Pickleball, Community Spa, Community Spa Htd, Tennis Court(s), Playground, Biking/Walking Path, Fitness Center
Utilities Available City Electric
Roof Type Tile
Accessibility Zero-Grade Entry
Porch Covered Patio(s), Patio
Total Parking Spaces 3
Private Pool No
Building
Lot Description Desert Back, Desert Front
Story 1
Builder Name FULTON HOMES
Sewer Public Sewer
Water City Water
Architectural Style Ranch
New Construction No
Schools
Elementary Schools Ranch Elementary School
Middle Schools J. O. Combs Middle School
High Schools Combs High School
School District J O Combs Unified School District
Others
HOA Name IRONWOOD CROSSING
HOA Fee Include Sewer,Maintenance Grounds,Trash,Water
Senior Community No
Tax ID 109-52-784
Ownership Fee Simple
Acceptable Financing Cash, Conventional, FHA, VA Loan
Horse Property N
Disclosures Agency Discl Req, Seller Discl Avail
Possession Close Of Escrow, By Agreement
Listing Terms Cash, Conventional, FHA, VA Loan

Copyright 2025 Arizona Regional Multiple Listing Service, Inc. All rights reserved.







