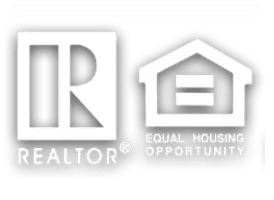
9608 W KEYSER Drive Peoria, AZ 85383
4 Beds
3.5 Baths
3,920 SqFt
UPDATED:
Key Details
Property Type Single Family Home
Sub Type Single Family Residence
Listing Status Active
Purchase Type For Sale
Square Footage 3,920 sqft
Price per Sqft $248
Subdivision Pleasant Valley Unit 3
MLS Listing ID 6938963
Bedrooms 4
HOA Fees $420/qua
HOA Y/N Yes
Year Built 2004
Annual Tax Amount $4,140
Tax Year 2024
Lot Size 0.355 Acres
Acres 0.36
Property Sub-Type Single Family Residence
Source Arizona Regional Multiple Listing Service (ARMLS)
Property Description
Other great features include a versatile bonus room, front courtyard, plantation shutters, recessed lighting, 4" floor molding/trim throughout, garage w/ storage cabinets & 220v service & 2 NEW HVACs to be installed.
Schools: Basis Public Charter K-12 School offers advanced learning.
Nearby Attractions:
*Paloma Community Park offering 85 acres of family fun: kiddy play areas, fishing pond, huge dog park, pickle ball, splash pad, ball fields, ice cream parlor, cycling & seasonal hot air balloon rides.
*Calderwood Butte Mountain is in walking distance from the home and is great for hiking! Calderwood Butte in 1 of the mountains included in the Copper Hills Annual 4Peak Challenge.
*Lake Pleasant is approximately 10 miles from the house.
Location
State AZ
County Maricopa
Community Pleasant Valley Unit 3
Area Maricopa
Direction North on Lake Pleasant Pkwy, west on Buckhorn Trl, right on Pleasant Valley Dr, left on Black Hill Rd, right on N 97th Ln, left on N 97th Dr, right on Keyser Dr
Rooms
Master Bedroom Split
Den/Bedroom Plus 5
Separate Den/Office Y
Interior
Interior Features Granite Counters, Double Vanity, Upstairs, Eat-in Kitchen, Breakfast Bar, 9+ Flat Ceilings, Kitchen Island, Full Bth Master Bdrm
Heating Natural Gas
Cooling Central Air, Ceiling Fan(s)
Flooring Carpet, Tile, Wood
Fireplaces Type Living Room, Master Bedroom, Gas
Fireplace Yes
Appliance Gas Cooktop, Built-In Gas Oven
SPA None
Exterior
Exterior Feature Balcony, RV Hookup
Parking Features RV Access/Parking, RV Gate, Garage Door Opener, Attch'd Gar Cabinets
Garage Spaces 4.0
Garage Description 4.0
Fence Block
Community Features Gated, Biking/Walking Path
Utilities Available APS
Roof Type Tile
Porch Covered Patio(s)
Total Parking Spaces 4
Private Pool Yes
Building
Lot Description Gravel/Stone Front, Gravel/Stone Back, Grass Back, Auto Timer H2O Back
Story 2
Builder Name John Hancock/Meritage Homes
Sewer Public Sewer
Water City Water
Structure Type Balcony,RV Hookup
New Construction No
Schools
Elementary Schools West Wing School
Middle Schools West Wing School
High Schools Mountain Ridge High School
School District Deer Valley Unified District
Others
HOA Name Pleasant Valley
HOA Fee Include Maintenance Grounds
Senior Community No
Tax ID 201-36-407
Ownership Fee Simple
Acceptable Financing Cash, Conventional, FHA, VA Loan
Horse Property N
Disclosures Seller Discl Avail
Possession By Agreement
Listing Terms Cash, Conventional, FHA, VA Loan
Virtual Tour https://tours.realtyphotoplus.com/2355928?idx=1

Copyright 2025 Arizona Regional Multiple Listing Service, Inc. All rights reserved.







