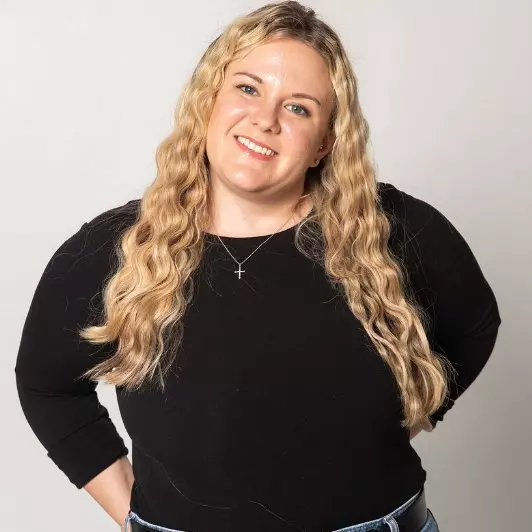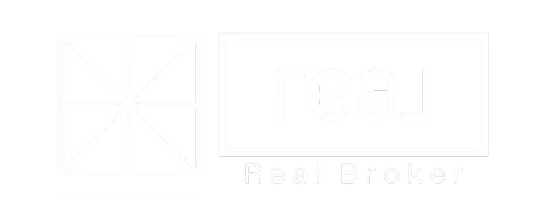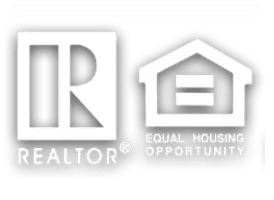$470,000
$479,000
1.9%For more information regarding the value of a property, please contact us for a free consultation.
8816 W PALMAIRE Avenue Glendale, AZ 85305
4 Beds
3 Baths
2,220 SqFt
Key Details
Sold Price $470,000
Property Type Single Family Home
Sub Type Single Family Residence
Listing Status Sold
Purchase Type For Sale
Square Footage 2,220 sqft
Price per Sqft $211
Subdivision Rovey Farm Estates South
MLS Listing ID 6796749
Sold Date 03/21/25
Style Ranch
Bedrooms 4
HOA Fees $86/mo
HOA Y/N Yes
Originating Board Arizona Regional Multiple Listing Service (ARMLS)
Year Built 2004
Annual Tax Amount $1,580
Tax Year 2024
Lot Size 7,820 Sqft
Acres 0.18
Property Sub-Type Single Family Residence
Property Description
PRICE REDUCED! Spacious floorplan. Close to Westgate Entertainment District and New VAI Resort and MATTEL Adventure Park. A+ Rated Schools! This spacious 4-bedroom, 3-bath home is located in the desirable Rovey Farm Estates community. Home boasts an inviting den and expansive great room, brand-new stainless-steel appliances. The home features a large kitchen with granite countertops a center island, great for entertaining. The open floor plan has an open, cozy family room, ideal for entertaining. Recently painted, indoor and out with updated tile floors throughout. Guest suite with full bath! Fully landscaped backyard features a must have RV gate which opens up to the spacious side yard for convenient storage and space.
Location
State AZ
County Maricopa
Community Rovey Farm Estates South
Direction From Loop 101, head east on Glendale Ave. to 89th Ave., head north on 89th Ave. to Myrtle Ave., make right on N. 88th Lane to Palmaire Ave., make left on Palmaire Ave. property is on the left.
Rooms
Other Rooms Great Room, Family Room
Den/Bedroom Plus 5
Separate Den/Office Y
Interior
Interior Features 9+ Flat Ceilings, Vaulted Ceiling(s), Kitchen Island, Pantry, Double Vanity, Full Bth Master Bdrm, Separate Shwr & Tub, High Speed Internet, Granite Counters
Heating Natural Gas, Ceiling
Cooling Central Air, Ceiling Fan(s), Mini Split, Programmable Thmstat
Flooring Carpet, Tile
Fireplaces Type None
Fireplace No
Window Features Dual Pane
SPA None
Exterior
Parking Features RV Gate, Extended Length Garage
Garage Spaces 2.5
Garage Description 2.5
Fence Block
Pool None
Landscape Description Irrigation Back, Irrigation Front
Community Features Near Bus Stop, Playground, Biking/Walking Path
Amenities Available Management
Roof Type Tile
Porch Covered Patio(s)
Private Pool No
Building
Lot Description Desert Back, Desert Front, Grass Back, Auto Timer H2O Front, Auto Timer H2O Back, Irrigation Front, Irrigation Back
Story 1
Builder Name Fulton Homes
Sewer Public Sewer
Water City Water
Architectural Style Ranch
New Construction No
Schools
Elementary Schools Cotton Boll School
Middle Schools Cotton Boll School
High Schools Raymond S. Kellis
School District Peoria Unified School District
Others
HOA Name Vision Community
HOA Fee Include Maintenance Grounds
Senior Community No
Tax ID 142-28-779
Ownership Fee Simple
Acceptable Financing Cash, Conventional, FHA, VA Loan
Horse Property N
Listing Terms Cash, Conventional, FHA, VA Loan
Financing Conventional
Special Listing Condition Owner/Agent
Read Less
Want to know what your home might be worth? Contact us for a FREE valuation!

Our team is ready to help you sell your home for the highest possible price ASAP

Copyright 2025 Arizona Regional Multiple Listing Service, Inc. All rights reserved.
Bought with eXp Realty






