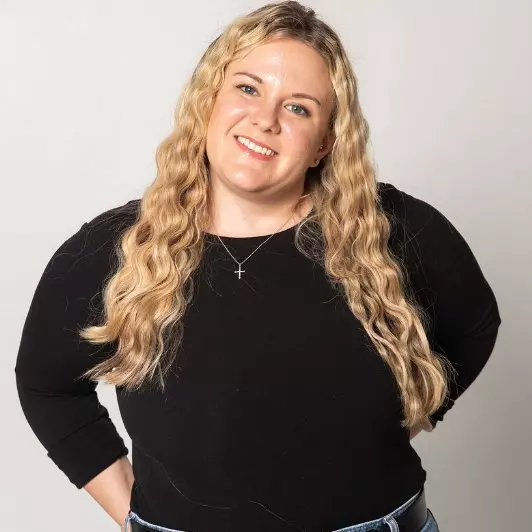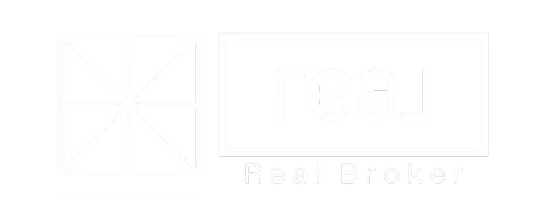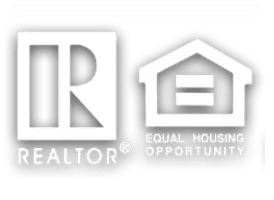$1,020,000
$1,029,000
0.9%For more information regarding the value of a property, please contact us for a free consultation.
7701 S BUTTE Avenue Tempe, AZ 85284
4 Beds
2.5 Baths
3,184 SqFt
Key Details
Sold Price $1,020,000
Property Type Single Family Home
Sub Type Single Family Residence
Listing Status Sold
Purchase Type For Sale
Square Footage 3,184 sqft
Price per Sqft $320
Subdivision Pheasant Ridge
MLS Listing ID 6813020
Sold Date 03/25/25
Bedrooms 4
HOA Y/N No
Originating Board Arizona Regional Multiple Listing Service (ARMLS)
Year Built 1981
Annual Tax Amount $5,409
Tax Year 2024
Lot Size 0.418 Acres
Acres 0.42
Property Sub-Type Single Family Residence
Property Description
Imagine the Home of your Dreams nestled on a QUIET CUL-DE-SAC in the Heart of Coveted South Tempe with NO HOA, Relax in this property's secluded and very PRIVATE, Resort-Style, Lush Backyard complete with Redone-Refreshing-POOL w/TRAVERTINE DECK, FIREPIT (conveys), Expansive Lawns, an ELECTRONIC-LOUVERED PATIO COVER to let in the Sun-Light and a high-pressure MISTING SYSTEM. This one will check off all your boxes: TOTALLY REMODELED, Sprawling GREAT ROOM complete with POOL TABLE, Expansive Gourmet Kitchen with New CUSTOM CABINETRY and the gigantic Center Island complete with Wine Refrigerator. Marvel at the Custom Hood w/Marble Backsplash to the Ceiling and ALL APPLIANCES CONVEY. Add to your List the DETACHED WORKSHOP, 3 CAR GARAGE w/PARKING FOR 6+ Cars in the Driveway, Flood Irrigation 2 Exterior Fountains, Roof has been RE-done and A/Cs are newer. This home has been cared for with love and remodeled with great taste Come pick an ORANGE outback off one of the fruit trees and enjoy the sweetness of this PRIME PROPERTY!
Location
State AZ
County Maricopa
Community Pheasant Ridge
Direction South on McClintock, Right (West) on Louis, Turn Right (North) at the second Cul de Sac which is Butte
Rooms
Other Rooms Separate Workshop, Great Room, Family Room
Master Bedroom Not split
Den/Bedroom Plus 4
Separate Den/Office N
Interior
Interior Features Eat-in Kitchen, Breakfast Bar, Kitchen Island, Pantry, Double Vanity, Full Bth Master Bdrm, Separate Shwr & Tub, Granite Counters
Heating Electric
Cooling Central Air, Ceiling Fan(s)
Flooring Carpet, Laminate, Stone
Fireplaces Type 1 Fireplace
Fireplace Yes
Window Features Dual Pane
SPA None
Exterior
Exterior Feature Misting System, Storage
Parking Features Garage Door Opener, Extended Length Garage, Direct Access, Electric Vehicle Charging Station(s)
Garage Spaces 3.0
Garage Description 3.0
Fence Block
Pool Private
Landscape Description Flood Irrigation
Amenities Available None
Roof Type Tile,Built-Up
Porch Covered Patio(s), Patio
Private Pool Yes
Building
Lot Description Cul-De-Sac, Grass Front, Grass Back, Auto Timer H2O Front, Auto Timer H2O Back, Flood Irrigation
Story 1
Builder Name CUSTOM
Sewer Public Sewer
Water City Water
Structure Type Misting System,Storage
New Construction No
Schools
Elementary Schools C I Waggoner School
Middle Schools Kyrene Middle School
High Schools Corona Del Sol High School
School District Tempe Union High School District
Others
HOA Fee Include No Fees
Senior Community No
Tax ID 301-51-260
Ownership Fee Simple
Acceptable Financing Cash, Conventional
Horse Property N
Listing Terms Cash, Conventional
Financing Conventional
Read Less
Want to know what your home might be worth? Contact us for a FREE valuation!

Our team is ready to help you sell your home for the highest possible price ASAP

Copyright 2025 Arizona Regional Multiple Listing Service, Inc. All rights reserved.
Bought with eXp Realty






