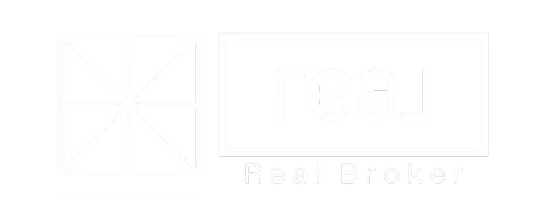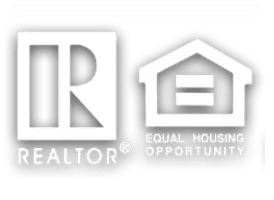$680,000
$714,900
4.9%For more information regarding the value of a property, please contact us for a free consultation.
12740 E SOCORRO HILL Court Dewey, AZ 86327
4 Beds
3.5 Baths
3,171 SqFt
Key Details
Sold Price $680,000
Property Type Single Family Home
Sub Type Single Family Residence
Listing Status Sold
Purchase Type For Sale
Square Footage 3,171 sqft
Price per Sqft $214
Subdivision Prescott Dells Ranches
MLS Listing ID 6828095
Sold Date 03/26/25
Style Contemporary
Bedrooms 4
HOA Y/N No
Originating Board Arizona Regional Multiple Listing Service (ARMLS)
Year Built 2005
Annual Tax Amount $2,512
Tax Year 2024
Lot Size 1.039 Acres
Acres 1.04
Property Sub-Type Single Family Residence
Property Description
Just a stunning hilltop estate in Dewey. This is a remarkable custom built home with 4 bedroom and 3.5 baths. Two of the bedrooms have their own baths and the largest bedroom has a spa tub and separate shower with multiple shower heads. Two spacious living areas both with their own gas log fireplace. The kitchen boasts a massive granite island complete with sink and wine refrigerator. For the chef there is a Jenn-Air gas cooktop, double oven with warming tray, microwave hood and bamboo floors. 8' doors throughout with a custom wooden front door inside the covered porch. Enjoy the views from the oversized covered rear patio and hook up your grill to the gas stub out. This is a wonderful single level home on just over an acre at the end of the street less than 1/2 a mile from the pavement.
Location
State AZ
County Yavapai
Community Prescott Dells Ranches
Direction Hwy 69 to Prescott Dells Road, right on Misty Dells and left on Socorro Hills Court to house on right.
Rooms
Other Rooms Great Room, Family Room
Master Bedroom Split
Den/Bedroom Plus 4
Separate Den/Office N
Interior
Interior Features Eat-in Kitchen, Breakfast Bar, No Interior Steps, Vaulted Ceiling(s), Kitchen Island, 2 Master Baths, Double Vanity, Full Bth Master Bdrm, Separate Shwr & Tub, Tub with Jets, Granite Counters
Heating Propane
Cooling Central Air, Ceiling Fan(s)
Flooring Other, Carpet, Tile
Fireplaces Type 2 Fireplace, Two Way Fireplace, Family Room, Gas
Fireplace Yes
Window Features Dual Pane
SPA None
Exterior
Garage Spaces 3.0
Garage Description 3.0
Fence None
Pool None
Amenities Available Not Managed, Other
Roof Type Composition
Porch Covered Patio(s)
Private Pool No
Building
Lot Description Desert Front, Natural Desert Back, Natural Desert Front
Story 1
Builder Name RD Ivie
Sewer Septic Tank
Water Shared Well
Architectural Style Contemporary
New Construction No
Schools
Elementary Schools Humboldt Elementary School
Middle Schools Bradshaw Mountain Middle School
School District Humboldt Unified District
Others
HOA Fee Include No Fees
Senior Community No
Tax ID 402-02-444
Ownership Fee Simple
Acceptable Financing Cash, Conventional, 1031 Exchange
Horse Property N
Listing Terms Cash, Conventional, 1031 Exchange
Financing Cash
Read Less
Want to know what your home might be worth? Contact us for a FREE valuation!

Our team is ready to help you sell your home for the highest possible price ASAP

Copyright 2025 Arizona Regional Multiple Listing Service, Inc. All rights reserved.
Bought with Southwest Property Sales & Leasing






