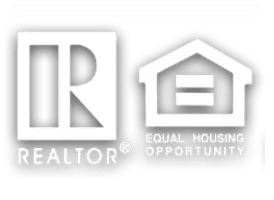$475,000
$475,000
For more information regarding the value of a property, please contact us for a free consultation.
5133 W HEARN Road Glendale, AZ 85306
5 Beds
3.5 Baths
2,332 SqFt
Key Details
Sold Price $475,000
Property Type Single Family Home
Sub Type Single Family Residence
Listing Status Sold
Purchase Type For Sale
Square Footage 2,332 sqft
Price per Sqft $203
Subdivision Deerview Unit 15
MLS Listing ID 6832371
Sold Date 04/08/25
Bedrooms 5
HOA Y/N No
Originating Board Arizona Regional Multiple Listing Service (ARMLS)
Year Built 1972
Annual Tax Amount $1,306
Tax Year 2024
Lot Size 8,000 Sqft
Acres 0.18
Property Sub-Type Single Family Residence
Property Description
Location, location, Location!!! Convenience and NO HOA!
And on a cul-de-sec!
Prime location in a well established community. A very well maintained, good sized house that is only about a mile to Banner's Thunderbird Medical CTR, and ASU West Campus. Shopping, entertainment, good restaurants are all in the reach. Only 3 - 4 miles to I-17, US-60 and Loop 101.
The house itself offers a sizeable Kitchen, a spacious living room and 5 bedrooms, 3.5 bathrooms plus a bonus office/ game/ hobby room. A large diving pool in the backyard will make you living in Arizona Summer delightful.
For the price, you get much more extras. Don't miss this hard to find opportunity!
Location
State AZ
County Maricopa
Community Deerview Unit 15
Rooms
Other Rooms Great Room
Master Bedroom Upstairs
Den/Bedroom Plus 6
Separate Den/Office Y
Interior
Interior Features Upstairs, Eat-in Kitchen, 9+ Flat Ceilings, Pantry, 3/4 Bath Master Bdrm, High Speed Internet, Laminate Counters
Heating Natural Gas
Cooling Central Air, Ceiling Fan(s)
Flooring Carpet, Laminate
Fireplaces Type None
Fireplace No
SPA None
Exterior
Parking Features Direct Access
Garage Spaces 2.0
Garage Description 2.0
Fence Block
Pool Private
Community Features Biking/Walking Path
Amenities Available Not Managed, None
Roof Type Composition
Porch Covered Patio(s), Patio
Private Pool Yes
Building
Lot Description Cul-De-Sac, Gravel/Stone Front, Gravel/Stone Back, Natural Desert Front
Story 2
Sewer Public Sewer
Water City Water
New Construction No
Schools
Elementary Schools Kachina Elementary School
Middle Schools Kachina Elementary School
High Schools Cactus High School
School District Peoria Unified School District
Others
HOA Fee Include No Fees
Senior Community No
Tax ID 231-03-165
Ownership Fee Simple
Acceptable Financing Cash, FannieMae (HomePath), Conventional, FHA, VA Loan
Horse Property N
Listing Terms Cash, FannieMae (HomePath), Conventional, FHA, VA Loan
Financing Conventional
Read Less
Want to know what your home might be worth? Contact us for a FREE valuation!

Our team is ready to help you sell your home for the highest possible price ASAP

Copyright 2025 Arizona Regional Multiple Listing Service, Inc. All rights reserved.
Bought with Erin Newman Fine Homes LLC






