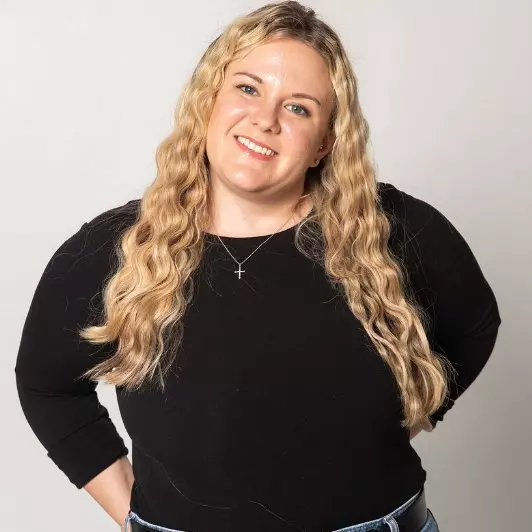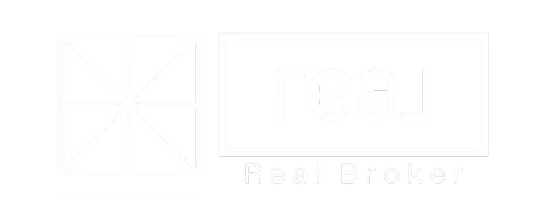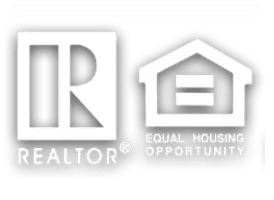$619,500
$629,000
1.5%For more information regarding the value of a property, please contact us for a free consultation.
15440 E Mustang Drive Fountain Hills, AZ 85268
2 Beds
3 Baths
1,503 SqFt
Key Details
Sold Price $619,500
Property Type Single Family Home
Sub Type Single Family Residence
Listing Status Sold
Purchase Type For Sale
Square Footage 1,503 sqft
Price per Sqft $412
Subdivision Fountain Hills Az Fp 605D
MLS Listing ID 6832138
Sold Date 04/09/25
Style Ranch
Bedrooms 2
HOA Y/N No
Originating Board Arizona Regional Multiple Listing Service (ARMLS)
Year Built 1978
Annual Tax Amount $1,496
Tax Year 2024
Lot Size 10,019 Sqft
Acres 0.23
Property Sub-Type Single Family Residence
Property Description
Stunning Fountain Hills Home with Resort Style Backyard - Welcome to this exceptional home in Fountain Hills, offering the perfect blend of luxury, comfort, and entertainment potential. Situated on a premium, just-under-1/4-acre lot, this property features exquisite curb appeal and lush landscaping that enhances its value and beauty. Resort-Style Backyard - The highlight of this home is the resort-style backyard, designed for relaxation and entertaining. Enjoy a heated pool and spa, surrounded by top-quality Marbella tile pavers. The backyard also includes a tiki hut barbecue island, complete with a built-in refrigerator, and bar—ideal for hosting guests or enjoying serene outdoor moments. Gourmet Kitchen - The home features a beautifully appointed kitchen with granite countertops, sleek stainless steel appliances, and elegant cabinetry, making it both functional and stylish for the home chef.
Spacious Living Areas - With beautiful tile flooring throughout the living, dining, and den areas, the open floor plan is perfect for entertaining and offers a comfortable living experience. The den/office is enhanced with a striking 16-foot wood beam ceiling and features a wall of windows that opens to the backyard, allowing natural light to fill the space.
Master Bedrooms with Brazilian Cherry Flooring - Both bedrooms are luxurious master suites, each with Brazilian Cherry engineered hardwood flooring. The first bedroom boasts a built-in entertainment center and an updated ensuite bathroom with a two-sink granite vanity. The second bedroom is equally impressive, offering an attached Murphy bed and a remodeled bathroom.
Location
State AZ
County Maricopa
Community Fountain Hills Az Fp 605D
Direction Go north on Palisades and turn right on Palomino. Turn right on Pinto, then right on Mustang. Home will be on the Right side.
Rooms
Other Rooms Family Room
Den/Bedroom Plus 3
Separate Den/Office Y
Interior
Interior Features Eat-in Kitchen, 9+ Flat Ceilings, 2 Master Baths, 3/4 Bath Master Bdrm, Double Vanity, High Speed Internet, Granite Counters
Heating Electric
Cooling Central Air, Ceiling Fan(s)
Flooring Tile, Wood
Fireplaces Type Living Room
Fireplace Yes
Window Features Skylight(s),Dual Pane
SPA Heated,Private
Exterior
Exterior Feature Built-in Barbecue
Parking Features Garage Door Opener, Attch'd Gar Cabinets
Garage Spaces 2.0
Garage Description 2.0
Fence Block
Pool Fenced, Heated, Private
Amenities Available Not Managed
View Mountain(s)
Roof Type Foam
Porch Patio
Private Pool Yes
Building
Lot Description Sprinklers In Rear, Sprinklers In Front, Desert Back, Desert Front, Auto Timer H2O Front, Auto Timer H2O Back
Story 1
Builder Name Unknown
Sewer Public Sewer
Water Pvt Water Company
Architectural Style Ranch
Structure Type Built-in Barbecue
New Construction No
Schools
Elementary Schools Mcdowell Mountain Elementary School
Middle Schools Fountain Hills Middle School
High Schools Fountain Hills High School
School District Fountain Hills Unified District
Others
HOA Fee Include No Fees
Senior Community No
Tax ID 176-13-561
Ownership Fee Simple
Acceptable Financing Cash, Conventional, FHA, VA Loan
Horse Property N
Listing Terms Cash, Conventional, FHA, VA Loan
Financing Conventional
Read Less
Want to know what your home might be worth? Contact us for a FREE valuation!

Our team is ready to help you sell your home for the highest possible price ASAP

Copyright 2025 Arizona Regional Multiple Listing Service, Inc. All rights reserved.
Bought with Real Broker






