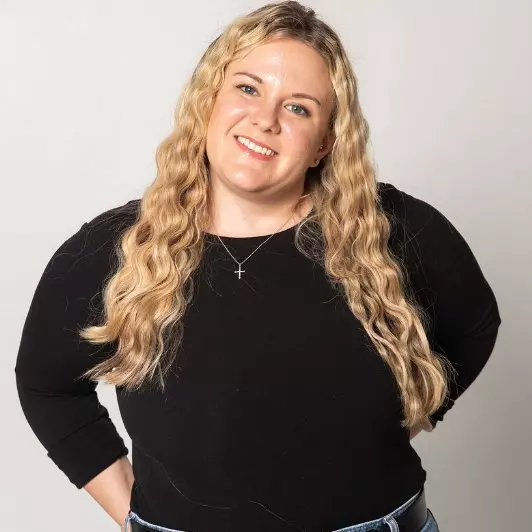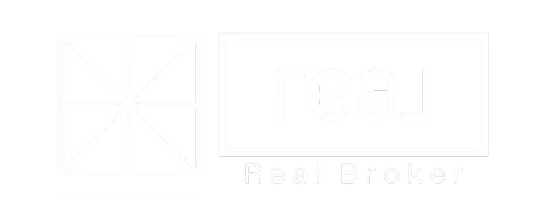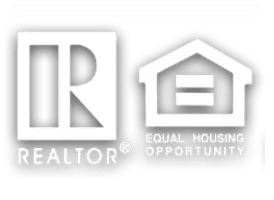$455,000
$460,000
1.1%For more information regarding the value of a property, please contact us for a free consultation.
38 S 197TH Lane Buckeye, AZ 85326
4 Beds
3.5 Baths
2,252 SqFt
Key Details
Sold Price $455,000
Property Type Single Family Home
Sub Type Single Family Residence
Listing Status Sold
Purchase Type For Sale
Square Footage 2,252 sqft
Price per Sqft $202
Subdivision Blue Horizons Parcel 13 Replat
MLS Listing ID 6836509
Sold Date 04/10/25
Bedrooms 4
HOA Fees $81/mo
HOA Y/N Yes
Originating Board Arizona Regional Multiple Listing Service (ARMLS)
Year Built 2019
Annual Tax Amount $2,182
Tax Year 2024
Lot Size 6,095 Sqft
Acres 0.14
Property Sub-Type Single Family Residence
Property Description
NEXT GEN LIVING! Combine families under one roof or rent out the private suite for extra income! This 2019 Lennar Freedom Plan offers 3 beds, 2.5 baths in the MAIN HOME + a fully equipped Next Gen suite with its own living room, bedroom, kitchen, laundry & private entrance. The spacious kitchen features a gas stove, large island & upgraded countertops. All 4 bedrooms boast walk-in closets! Skip the wait for new buildsâ€''this home is move-in ready with a beautifully landscaped backyard featuring lime, lemon & orange trees + a stunning professionally enforced gazebo. Enjoy tile surround showers, ceiling fans in all rooms, a radiant roof barrier & a gas tankless water heater with this Smart Energy Efficient Home including SOLAR PANELS AT $98/Month! Don't miss this perfect home within a home!
Location
State AZ
County Maricopa
Community Blue Horizons Parcel 13 Replat
Direction From Jackrabbit & I10,head S on Jackrabbit Trl. Turn R onto Blue Horizon Pkwy. Turn L onto Amber Trl, Turn R onto Washington, L on 197th Dr, R on Jefferson, R on 197th Lane...Home is 5th on Left
Rooms
Other Rooms Guest Qtrs-Sep Entrn
Master Bedroom Split
Den/Bedroom Plus 4
Separate Den/Office N
Interior
Interior Features Upstairs, Eat-in Kitchen, Kitchen Island, Pantry, 2 Master Baths, 3/4 Bath Master Bdrm, Double Vanity, High Speed Internet, Granite Counters
Heating ENERGY STAR Qualified Equipment, Natural Gas
Cooling Central Air, Ceiling Fan(s), ENERGY STAR Qualified Equipment, Programmable Thmstat
Flooring Carpet, Tile
Fireplaces Type None
Fireplace No
Window Features Low-Emissivity Windows,Dual Pane,Vinyl Frame
SPA None
Exterior
Exterior Feature Private Yard
Parking Features Garage Door Opener, Direct Access
Garage Spaces 2.0
Garage Description 2.0
Fence Block
Pool None
Amenities Available Other
View Mountain(s)
Roof Type Tile
Porch Covered Patio(s), Patio
Private Pool No
Building
Lot Description Sprinklers In Rear, Sprinklers In Front, Desert Back, Desert Front, Auto Timer H2O Front, Auto Timer H2O Back
Story 2
Builder Name Lennar
Sewer Sewer in & Cnctd, Public Sewer
Water City Water
Structure Type Private Yard
New Construction No
Schools
Elementary Schools Blue Horizons Elementary School
Middle Schools Blue Horizons Elementary School
High Schools Youngker High School
School District Buckeye Union High School District
Others
HOA Name Blue Horizons
HOA Fee Include Other (See Remarks)
Senior Community No
Tax ID 502-38-547
Ownership Fee Simple
Acceptable Financing Cash, Conventional, 1031 Exchange, FHA, VA Loan
Horse Property N
Listing Terms Cash, Conventional, 1031 Exchange, FHA, VA Loan
Financing Cash
Read Less
Want to know what your home might be worth? Contact us for a FREE valuation!

Our team is ready to help you sell your home for the highest possible price ASAP

Copyright 2025 Arizona Regional Multiple Listing Service, Inc. All rights reserved.
Bought with Blue Sage Realty






